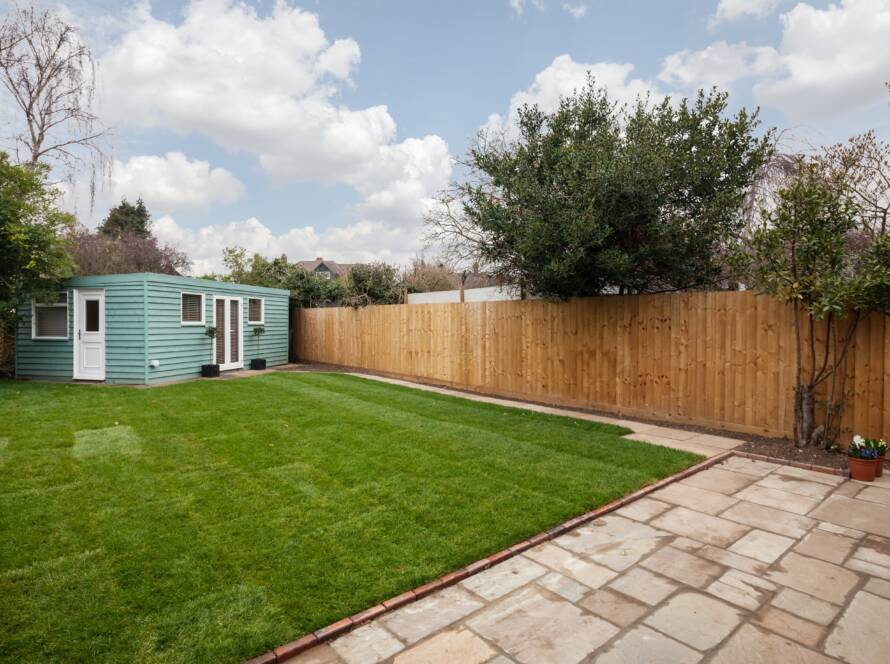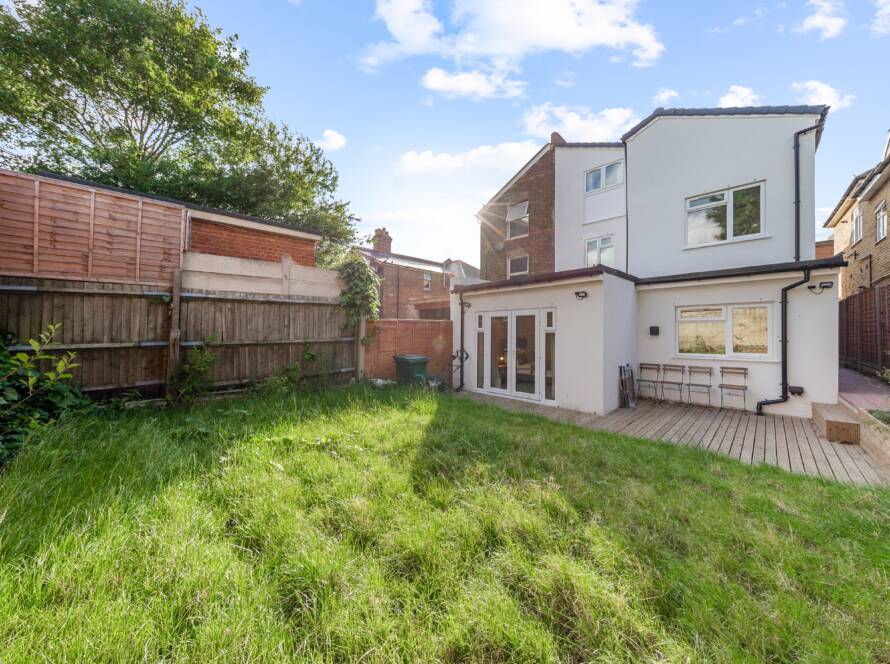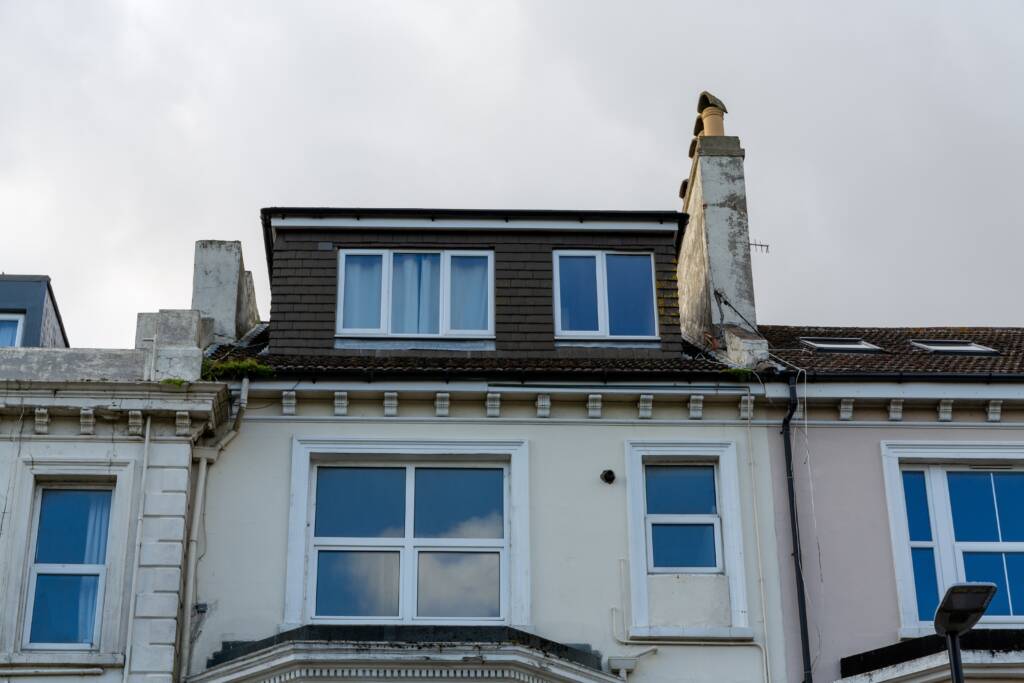
In this article, we’ll delve into dormer above outrigger extensions to help you make informed decisions before embarking on the process. Let’s start with the fundamentals:
What is a Dormer Above Outrigger Extension?
Making use of unused space in your roof can be a smart strategy for expanding your living area at home.
In contrast to various home extension methods, dormer loft conversions are frequently a cost-effective choice because they repurpose existing space instead of starting from scratch. There’s no requirement for pricey foundations or groundworks, and much of the space is readily available for utilization.
Why should I consider a Dormer Above Outrigger Extension?
Enhancing your living space economically is achievable through this approach. The resulting accommodation is well-lit, spacious, and provides a private enclave within your home. This not only adds considerable value to your property but can often be executed without the need for planning permission. Unlike a standard loft conversion, dormer options offer superior internal space quality. The construction process is self-contained, enabling you to reside on-site during the works, and the build is swift due to minimal wet trades. Dormer windows play a dual role, not only improving natural ventilation by drawing up warm, stale air but also offering elevated views. Furthermore, they can serve as an additional means of escape from the building. When thoughtfully designed, dormer additions can contribute architectural interest to your property.
Things to consider
- Roof Height Considerations: Examine your property’s existing roof height to assess its suitability for a dormer conversion. The ridge height dictates the maximum dormer height, with an optimal ridge height of 2.7 meters for a finished ceiling height of approximately 2.4 meters.
- Structural Roof Analysis: The type of roof structure, whether traditional rafters and purlins or truss rafters, impacts conversion feasibility. Older properties with traditional roofs are generally more straightforward to convert, while modern roofs with truss rafters may necessitate additional structural support, such as TeleBeams.
- Staircase Integration: Evaluate the impact of your existing staircase location on overall costs and loft suitability. Continuing the existing staircase is practical, but potential hindrances to the proposed layout should be considered. In certain cases, relocating the staircase may be necessary, particularly in Edwardian housing with staircases running side to side across the floor plan.
- Location-Based Considerations: Assess how your property’s location influences dormer size and conversion suitability. Conservation areas may impose restrictions on dormer size, limiting usable floor space. Take these location-specific restrictions into account when determining the feasibility of a dormer conversion.
What are the benefits?
- Increased living space provides greater flexibility in designing and organizing your home’s layout, accommodating diverse functional needs.
- The addition of usable square footage contributes significantly to the overall market value of your property.
- A well-designed dormer above outrigger can enhance the overall structural integrity of your home, providing added support and stability to the existing foundation.
Do I need Planning Permission for a Dormer Above Outrigger Extension?
In many instances, a dormer above outrigger may necessitate planning permission, particularly if it involves significant structural changes or alterations to the original footprint of the property. It is imperative to consult with local authorities or a professional construction expert to understand specific regulatory requirements and ensure compliance with necessary building codes and guidelines.
We would encourage you to get in touch with us for expert guidance on this topic.
Average Cost: £30,000-£66,000 (estimated)
Lead Time: 5-8 Weeks*
Jobs Completed by Redwoods: X
Popular For: Detached, Semi-Detached & Terraced Houses
Dormer Above Outrigger Extension Ideas/Uses
1. Storage Solutions

This extension offers valuable additional storage space beyond just a coat rack. You can install shelving units or chest drawers to store coats, dog leads, and other essential items conveniently. Additionally, it can be used as a pantry to store away groceries and food.
2. Creation of a Home Office
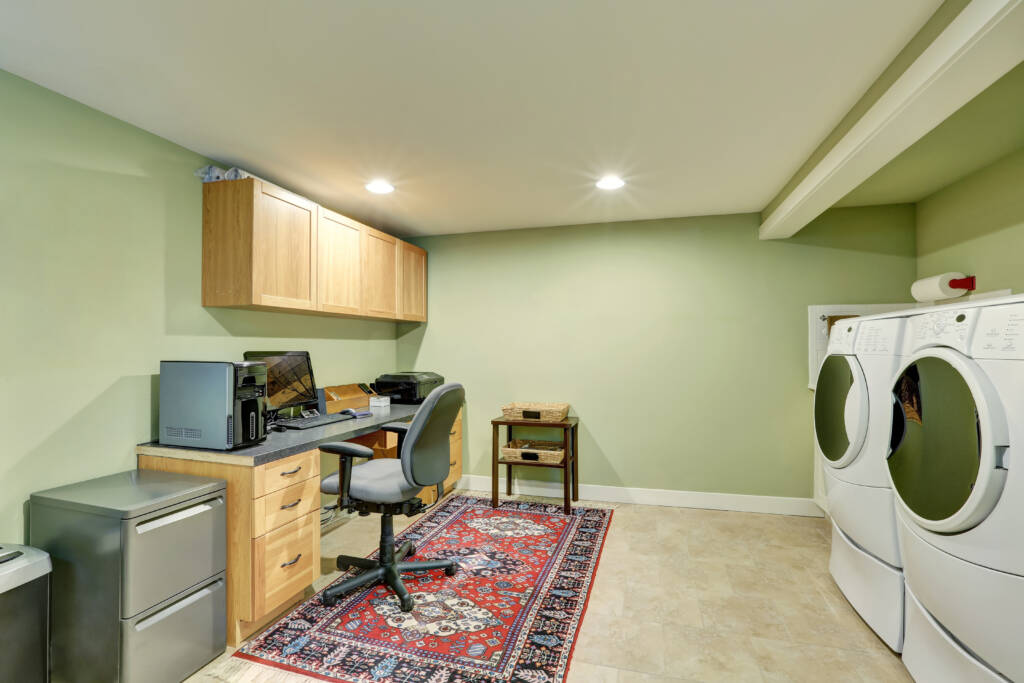
This extension is a great way to create a distraction free space, perfect for those working from home. Say goodbye to all the hussle and bussle of home life and hello to a clear and functional office right in the comfort of your own home.
3. Make it a Games Room
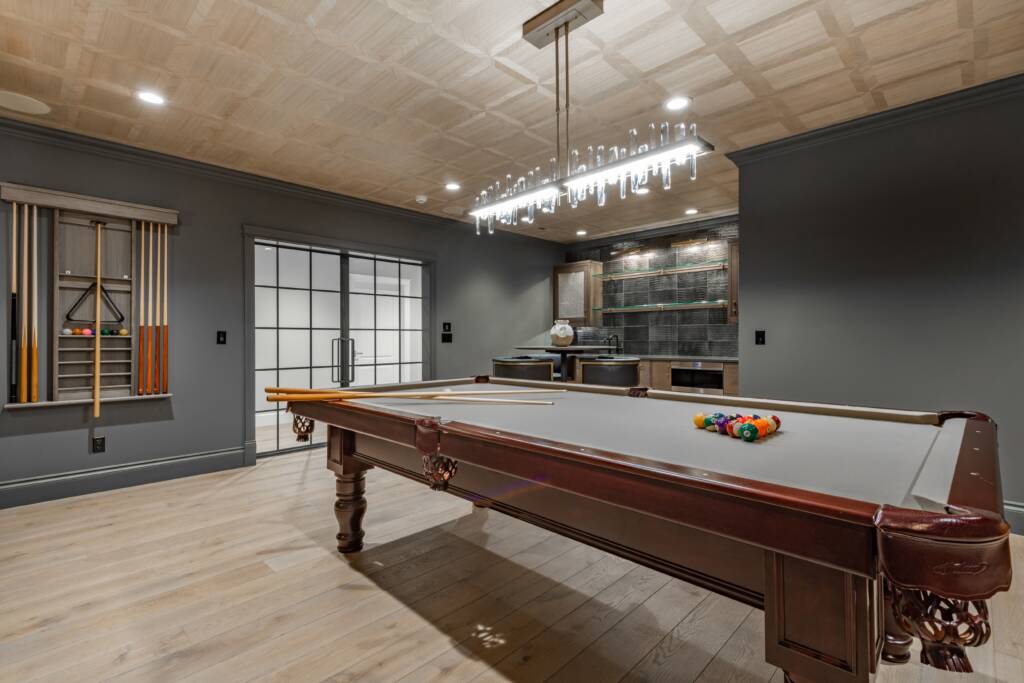
From sleepovers to parties, this extension is the perfect space for socialising. Using the space to create a games room is very common and allows you to entertain your guests all in one place without having them get bored or wondering off into other rooms of your home.
Transform your home into a stunning centerpiece of your household, complete with ample space and stylish design elements that elevate your home’s overall charm and functionality.
By taking into account all the benefits, and chances for personalisation, a first floor rear extension stands as a valuable enhancement to your property. Not only does it augment your living space, but it also fosters a warm and inviting atmosphere, that is sure to add extra charm to your home no matter what you use it for.
4. Make it a Bedroom
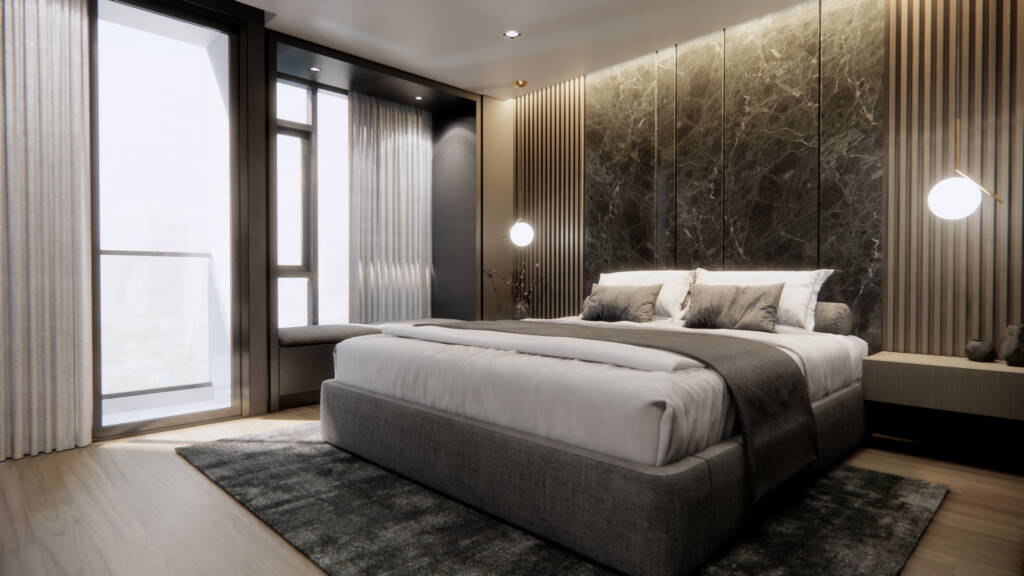
Elevate your living experience by fashioning this extension into a luxurious bedroom retreat. Enjoy the convenience of a private sanctuary just steps away from the heart of your home, providing comfort and exclusivity. Whether for guests or personal use, this bedroom extension maximizes space, ensuring a tranquil haven with the added bonus of seamless integration into your home’s overall design.


