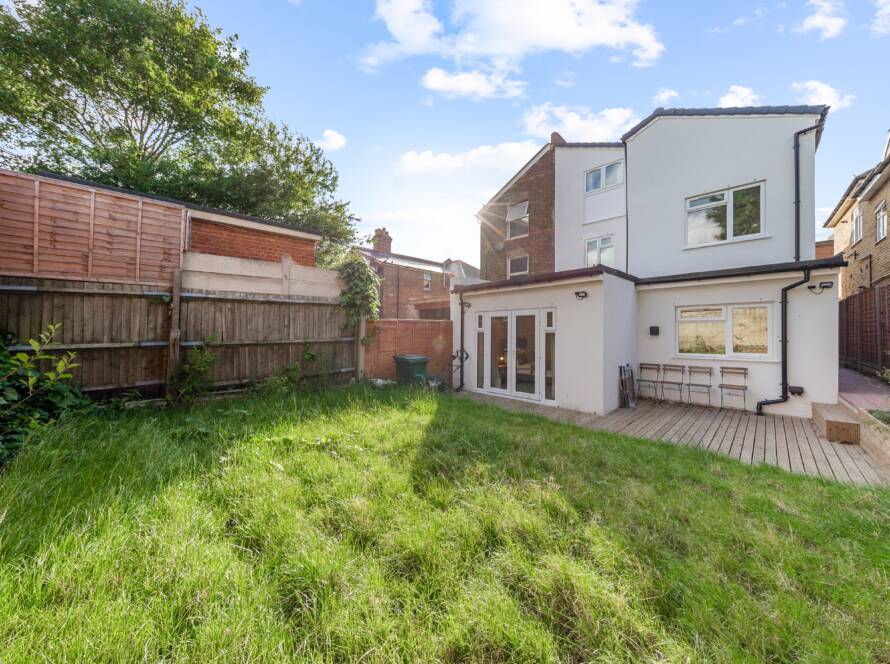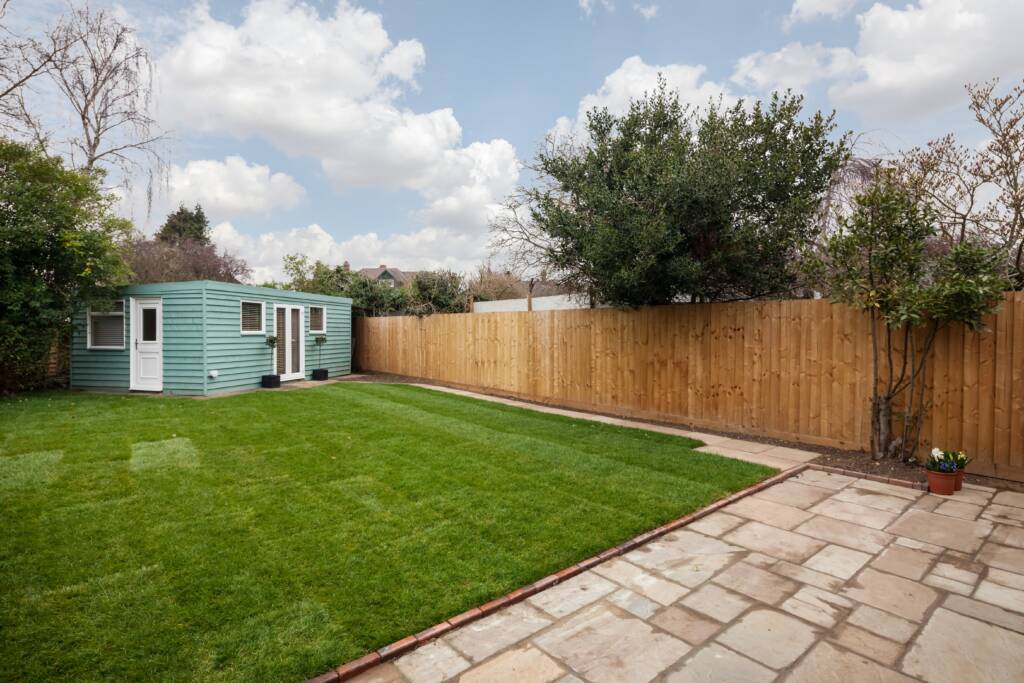
In this article, we’ll delve into outbuilding extensions to help you make informed decisions before embarking on the process. Let’s start with the fundamentals:
What is an Outbuilding Extension?
An outbuilding, sometimes called an accessory building or a dependency, is a building that is part of a residential or agricultural complex but detached from the main sleeping and eating areas
Why should I consider an Outbuilding Extension?
This is a pragmatic and efficient way to maximize your property’s space without altering its overall footprint. Beyond adding substantial value to your home, it provides an opportunity to integrate diverse functionalities tailored to your specific lifestyle needs.
Things to consider
- Outbuildings can be designed in various configurations, ranging from straightforward enlargements to more intricate structural expansions.
- Different materials, such as reinforced concrete, steel, or composite materials, can be utilized in constructing these extensions, depending on structural requirements and design preferences.
- These extensions can serve myriad purposes, from recreational spaces and home theaters to guest rooms, playrooms, or utility areas.
- Ensuring proper lighting and ventilation systems are in place is crucial to creating a comfortable and habitable living environment.
What are the benefits?
- Increased living space provides greater flexibility in designing and organizing your home’s layout, accommodating diverse functional needs.
- The addition of usable square footage contributes significantly to the overall market value of your property.
Do I need Planning Permission for an Outbuilding Extension?
In many instances, an Outbuilding Extension may necessitate planning permission, particularly if it involves significant structural changes or alterations to the original footprint of the property. It is imperative to consult with local authorities or a professional construction expert to understand specific regulatory requirements and ensure compliance with necessary building codes and guidelines.
We would encourage you to get in touch with us for expert guidance on this topic.
Average Cost: £4,200-£135,000 (estimated)
Lead Time: 1-3 Weeks*
Jobs Completed by Redwoods: X
Popular For: Detached, Semi-Detached & Terraced Houses
Outbuilding Extension Ideas/Uses
1. Storage Solutions
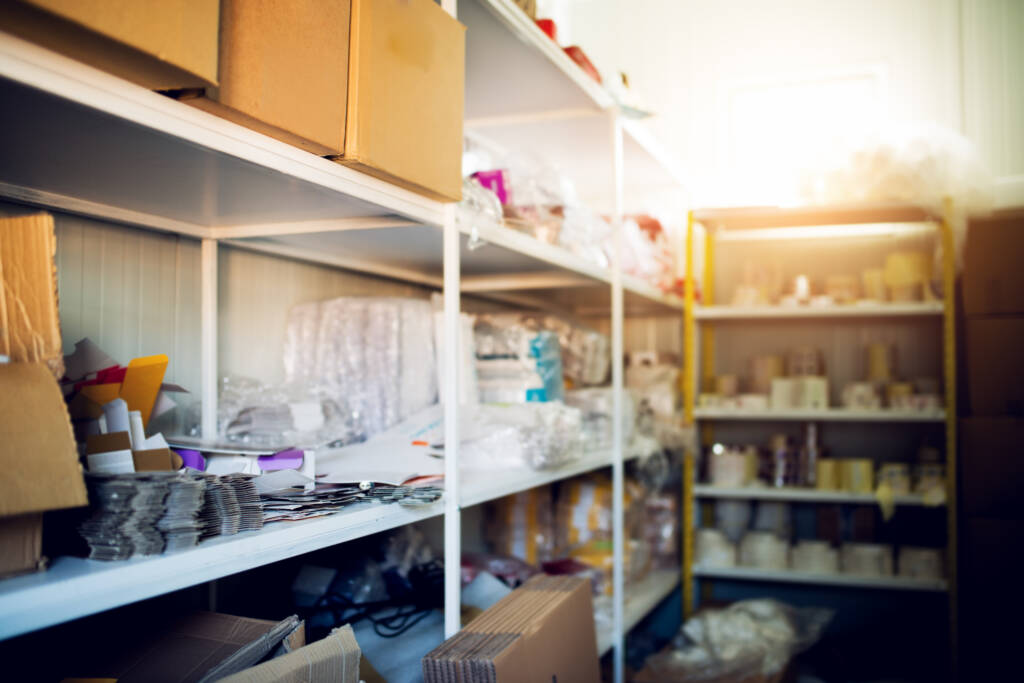
This extension offers valuable additional storage space beyond just a coat rack. You can install shelving units or chest drawers to store coats, dog leads, and other essential items conveniently. Additionally, it can be used as a pantry to store away groceries and food.
2. Creation of a Home Office
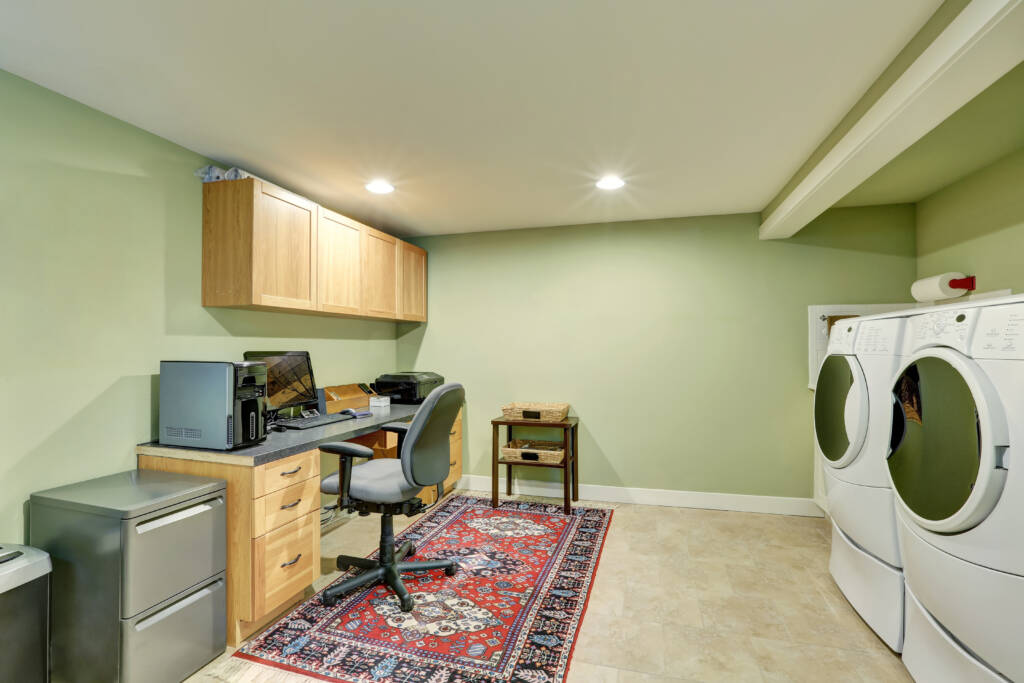
These extensions are a great way to create a distraction free space, perfect for those working from home. Say goodbye to all the hussle and bussle of home life and hello to a clear and functional office right in the comfort of your own home.
3. Make it a Games Room
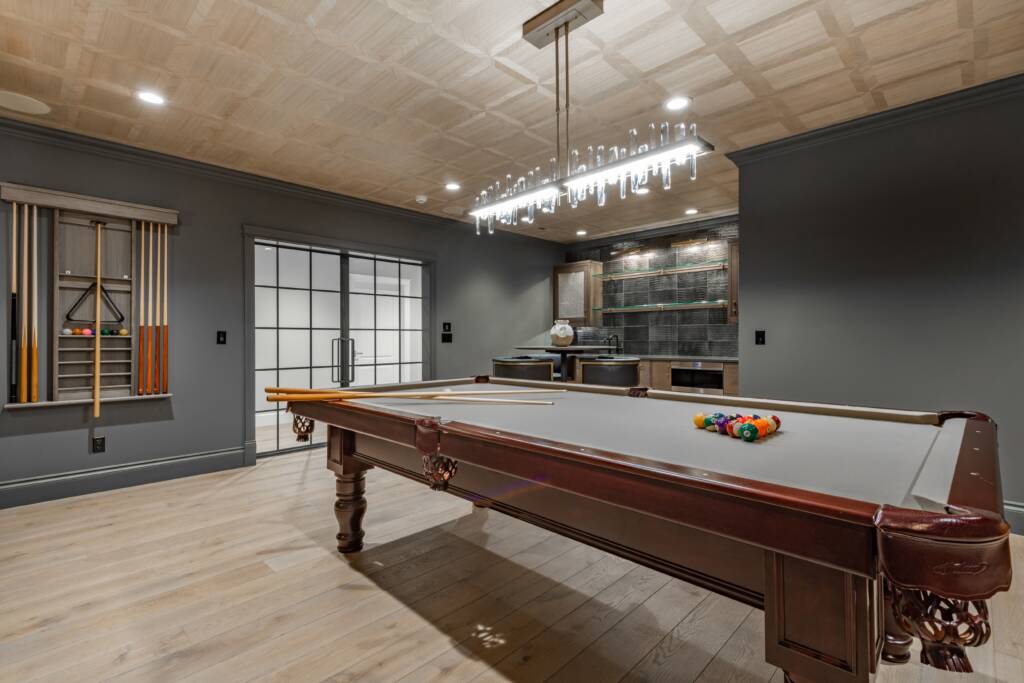
From sleepovers to parties, these extensions are the perfect space for socialising. Using the space to create a games room is very common and allows you to entertain your guests all in one place without having them get bored or wondering off into other rooms of your home.
Transform your home into a stunning centerpiece of your household, complete with ample space and stylish design elements that elevate your home’s overall charm and functionality.
By taking into account all the benefits, and chances for personalisation, this extension stands as a valuable enhancement to your property. Not only does it augment your living space, but it also fosters a warm and inviting atmosphere, that is sure to add extra charm to your home no matter what you use it for.



